Here at Fritz Fryer, we have undertaken some incredibly fun and ambitious projects for some fantastic clients. However, late 2020 to early 2021 saw our company embark on a very different and very personal project; the building of our new, state of the art studio.
THE BRIEF
Inspired by New York and Californian art studios, the studio was designed around an industrial style with high ceilings and exposed steel beams. In this style the new studio would allow space to showcase gorgeous cluster chandeliers and pendant lights, suspended from the extremely high ceilings.
Another aim within the brief was to create a space that would be just as inviting for any visitors. Installing a breakfast bar, coffee table and lots of comfortable seating spots throughout the building is fantastic for welcoming in visitors for a little chat about our products and enjoy a coffee.
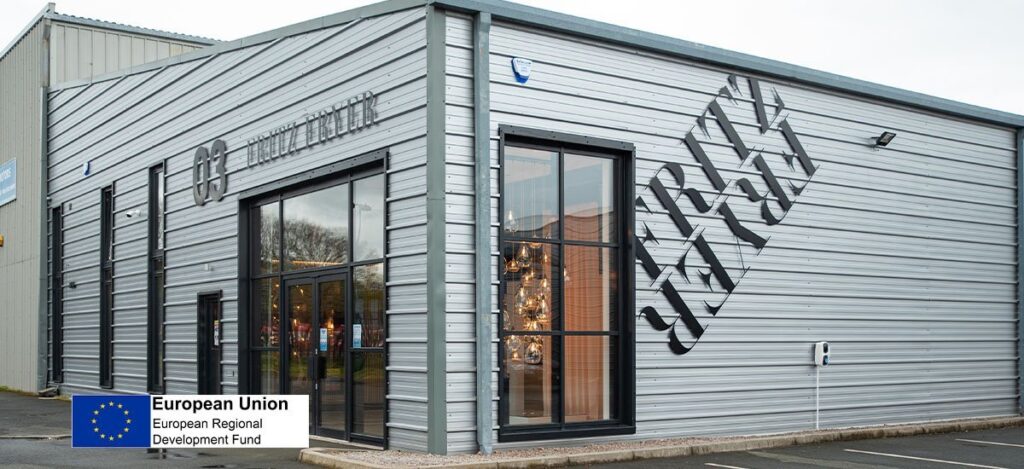
DESIGN PROCESS
Set designer, Samantha Bird, first visited the unit in October 2020 and spent the following week developing a full design plan. Over the next five weeks the design plan was refined and final material finishes and fixtures were confirmed.
After an initial visit to the unfinished warehouse Samantha was inspired by the space, designing an industrial gallery aesthetic with exposed materials, bold partition walls and minimalist displays.
Designing the Fritz Fryer studio was not completely without any issues. With high ceilings one of the main difficulties was making sure that the suspended lights lined up with the displays below – which couldn’t be ensured until the lights had been fitted! Fortunately, with a few tweaks and adjustments, it all came together.
Others involved in the design process of the studio were Richard and Millie (two designers here at Fritz), who designed the metal plates from which our pendant lights would hang. Millie would design the initial plans for the plates which Rich would convert into a 3D design. From there the plate would be laser cut from steel and powder coated in Fritz grey!
Every antique displayed on the shop floor was hand picked by Marg and James of our antique restoration team, and every contemporary light fitting was made by our workshop! The cool and unique design of the wall light wall, comes from the brilliant mind of Clare!
The design process was undertaken by many people, who took on multiple roles and worked together to create the fantastic space we have today.
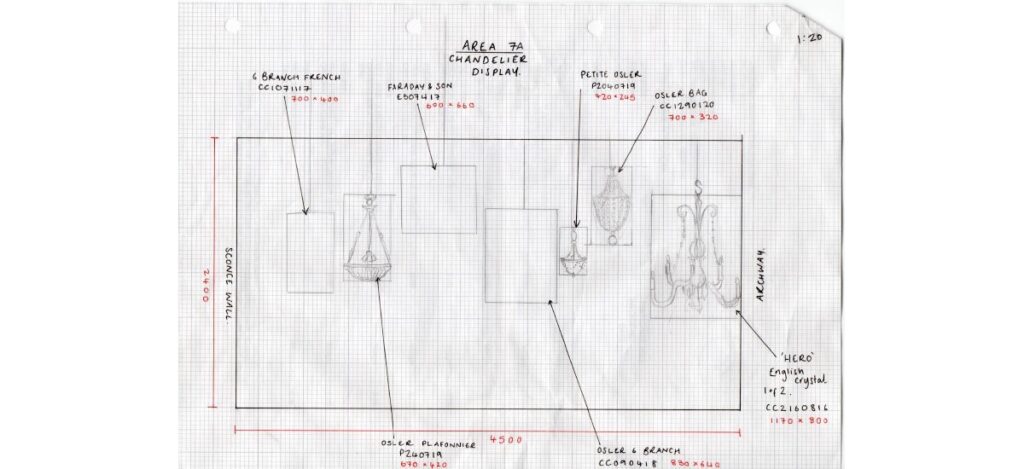
THE BUILD
The build began in December 2020. Starting life as an empty industrial estate shell with an approximate 6000sq foot, Unit 3 was in desperate need of love. That is where local builders Beard & Tandy came in, stripping it to its bones and building up from the ground, our new work zones and increasing the square footage to a mighty 9000sq foot.
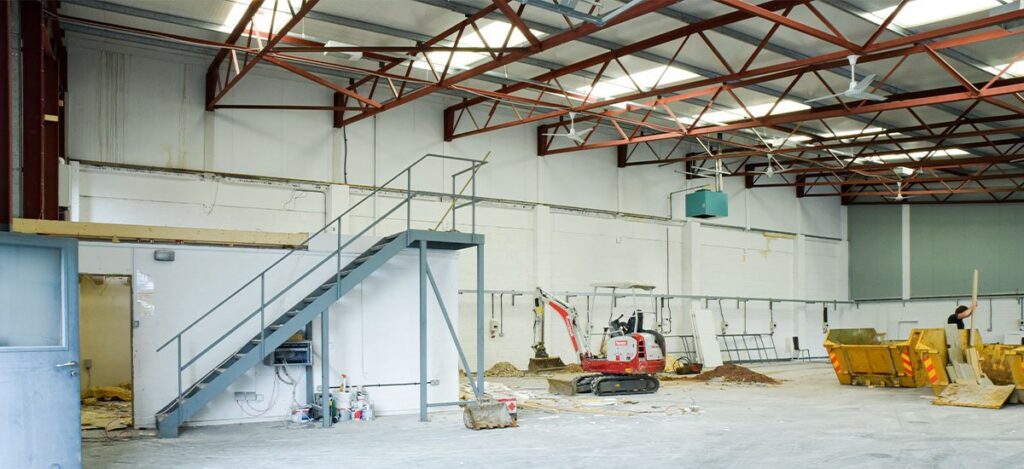
THE STUDIO AT A GLANCE
The studio has a dedicated home for all of our lighting, contemporary, antique and bespoke. Upon entering the unit, you are immediately greeted with an eye catching, bespoke 16-way cluster chandelier. After admiring the gorgeous cluster, the eye is then drawn to the magnificent wall of Fritz Fryer wall lights, an idea that was first debuted at the 2018 100% Design show. The wall light wall was a huge hit with attendees of 100% Design, offering a memorable and fun way for us to showcase our range of contemporary, handmade wall lights.
Displaying our IP 44 rated bathroom lights would be no more appropriate than on our specially designed bathroom feature, complete with sink and mirror, a great way to imagine our bathroom wall lights in situ.
As you walk around the corner you’ll find walls featuring some of our most prestigious designs; the Aston lanterns and Grafton globes.
An innovative way in which we combated the challenge of visually separating our antique collection from our contemporary, was through the creation of a mezzanine which runs across the top of the studio, dedicated to showcasing our incredible antique pieces.
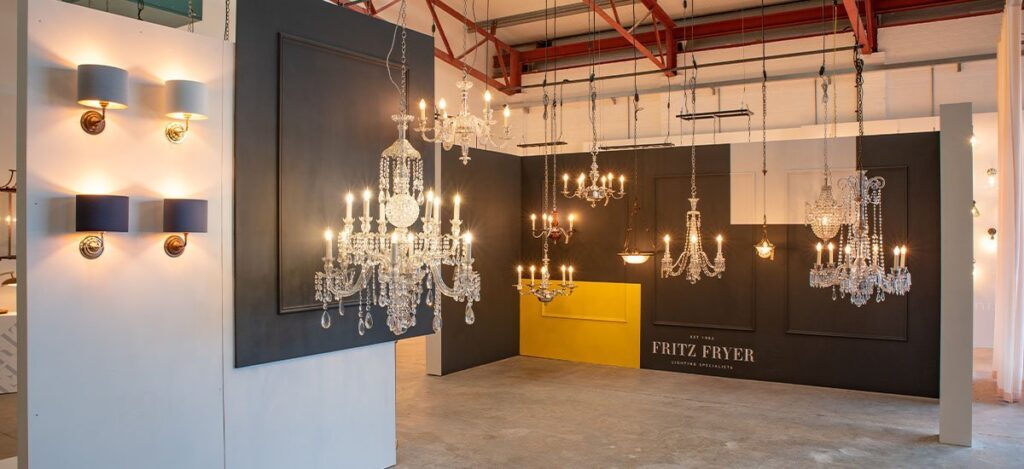
DID YOU KNOW?
- The studio consists of approximately 100 lights both antique and modern. This isn’t even including all of the additional antiques up on the mezzanine! They are illuminated by approximately 231 low watt LED bulbs.
- We have an on site coffee machine – with coffee beans supplied by local coffee experts James Gourmet Coffee, (which we still are learning how to use) for guests to enjoy when visiting.
- The roof consists of 52 solar panels which provide the power to light our showroom and electrical car hook up.
- All work spaces within the building are lit using a PIR system. Essentially, this automatically turns off lights when no one is in the area, which is a fantastic energy saving feature.
- The building is completely heated by an air source heat pump.
- The visuals for the outside of the building and all of the brochures you’ll find inside, were designed by Manchester School of Art student, Flo Wallis-Smith. You can check out all her recent work here (link)
- We have a total of 15 plants within the office space to help create a calm working atmosphere.
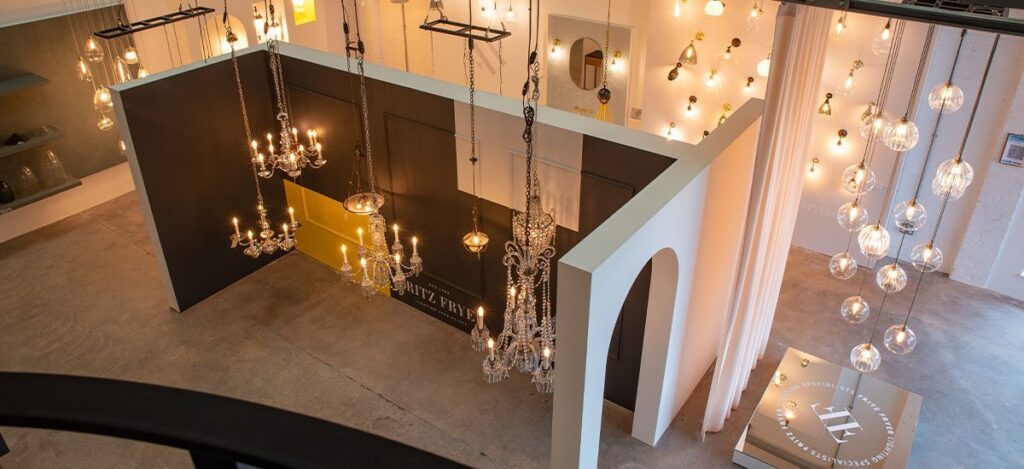
WE DIDN’T DO IT ALONE
We must admit we were responsible for all of the lighting but we cant take all the pride, without the help of local companies and individuals a dream wouldn’t have become reality. If you have a project like ours these names and contacts are sure to be worth a call.
- Island & Coffee station within studio: Taylor made by Stanton – @taylormadebystanton
- Island worktops within studio: Consentino
- Batten wall around office space: Lignosi – @lignosi
- Developer/builder for the whole project: Beard and Tandy Developments Ltd
- Architect for the whole project: rra Ltd – @RRA_Architects
- Paints throughout the whole build: @detalecph @mylands_london
- Showroom design and set build: @Samanthaloisbird @benlund
- Coffee and machine in studio: James Gourmet Coffee @jamesgourmetcoffee @mazzergrinder
- Solar panels and Airsource heat pump: Caplor Energy @Caplorenergy
- Electrician throughout the whole project: Alder Preece Ltd @alderpreece
- Funding: European Regional Development Fund
- Signage: The Severn Sign Company
- Car wrap: Adept Wrapping Ltd @adept_wrapping
- Graphics: Flo Wallis-Smith @fwdesign_
- Branding: Steele & Stovell @steelandstovell
- Furniture: Graham and Green @GrahamandGreen
- Console tables: Maisons Du Monde @maisonsdumondeuk
- Bathroom furniture: Victorian Plumbing @victorianplumbinguk
- Glazing: Glass House Ltd @glasshouseltd
- Tiles: Mandarin Stone td @mandarinstoneofficial
- Led Lamps: Well-Lit Ltd @well_lit_led
This building was supported through the Marches Building Investment Grant part of the Marches Business Investment Programme – a scheme to renovate, reconfigure, extend or construct new commercial premises to improve productivity.

